What is LEED?
LEED (Leadership in Energy and Environmental Design) is a multi-tiered voluntary rating system for the construction, renovation and/or rehabilitation of buildings. Administered by the USGBC (United States Green Building Council),  LEED classification reflects the spectrum of the environmental performance of a building. The Council is comprised of engineers, architects, designers and building officials, who, through committee and in adherence to USGBC policy and procedure, develop and guide the rating systems.
LEED classification reflects the spectrum of the environmental performance of a building. The Council is comprised of engineers, architects, designers and building officials, who, through committee and in adherence to USGBC policy and procedure, develop and guide the rating systems.
 As LEED for New Construction Rating System states, “(b)uildings fundamentally impact people’s lives and the health of the planet. In the United States, buildings use one-third of our total energy, two-thirds of our electricity, one-eighth of our water, and transforms land that provides valuable ecological resources.”
As LEED for New Construction Rating System states, “(b)uildings fundamentally impact people’s lives and the health of the planet. In the United States, buildings use one-third of our total energy, two-thirds of our electricity, one-eighth of our water, and transforms land that provides valuable ecological resources.”
From the inception of the Green & Main project, developer Chaden Halfhill, committed himself to renovating the mixed-use building in the Sherman Hill neighborhood in accordance with the LEED rating system, aspiring to reach the highest certification – platinum.
There are four levels of certification, certified, silver, gold and platinum and five separate categories in which this may be achieved:
- Green Building Design & Construction
- Green Interior Design & Construction
- Green Building Operations & Maintenance
- Green Building Neighborhood Development
- Green Home Design & Construction
There are a total of 100 points possible within the current version of LEED, with the following breakdown:
- Certified – 40 to 49 points
- Silver – 50 to 59 points
- Gold – 60 to 79 points
- Platinum – 80 points and above
The Green & Main Pilot Project is implementing the first category, Green Building Design & Construction, with many of the ratings cross-pollinating to most or all categories. The ratings, or credits, that are assessed boil down to a few key elements: water use, energy use, construction and materials waste, materials used, indoor building quality and the site itself.
Below is a project checklist for some of these areas. They are judged by efficient use of resources and the extent to which the credit contributes to or improves health, comfort, accessibility and the environment.
- Construction activity pollution prevention
- Development density and community connectivity
- Heat Island Effect
- Alternative transportation accessibility
- Stormwater design
- Water efficient landscaping
- Innovative wastewater technologies
- Water use reduction
- On-site renewable energy
- Optimizing energy performance
- Enhanced Refrigerant Management
- Storage and collection of recyclables
- Construction waste management
- Building reuse
- Materials reuse
- Regional materials
- Outdoor air delivery monitoring
- Indoor chemical and pollutant source control
- Increased ventilation
- Low-emitting materials
- Thermal comfort
- Innovation in design
How Green & Main is Guided by the LEED Checklist
The use and implementation of water, as one of our precious resources, is central to the LEED credit system. LEED gives points to projects that harness rainwater, reuse grey water and reduce general water usage. The way we, and our buildings, use water plays a critical role in any system that addresses long-term sustainability.
The Green & Main project has created many ways to manage stormwater, water use and to promote water reuse. Much thought about design and building engineering was put into the creation of the vegetative roof. This green roof collects and stores stormwater, thus reducing the amount of water that travels through the city’s stormwater and sewer system. This reduces the impact on our urban storm sewer infrastructure.
The vegetative roof and its drainage also serve to guide excess water to the ground, then to a bio-swale which will move water to a rain garden where it will infiltrate. The bio-swale and rain garden are also instrumental in storing, cleaning and infiltrating excess waters from the permeable parking area for the building. Native plantings provide a wonderful aesthetic while enhancing the site’s capacity to manage water. An H2OG Rainwater Harvesting System was installed on a concrete wall constructed in the transitional space between the parking area and the overall landscaping, adding a significant reservoir of naturally occurring water on site.
The energy component of the LEED credits analyzes each project based on how it is able to reduce energy usage through a variety of means: energy efficiency measures, efficient cooling and heating systems and the ability to generate renewable energy on site. The goal for a building is to strive for Net Zero in total energy consumption versus production, or even to be a net energy producer. Many of these goals reinforce strategies and suggestions promoted by the initiative Architecture 2030. The closer a project is to meeting this goal, the more LEED points in this area it will receive.
The management of material use streams and the waste generated is also a major component in protecting sustainability, including the relationship between refuse disposal and land management. How a project deals with construction materials and debris will dictate how many points it will receive. Each piece of garbage and waste has embodied energy and value. Society’s practice is to bury practically everything in landfills. Projects that attempt to get points in this category are helping to develop recycling markets that otherwise would not exist.
In a March 1, 2011 article, Steve Wilke-Shapiro discussed intentional deconstruction as a way to express the integration of sustainable building practices and environmental considerations. “This term,” Wilke-Shapiro writes, “differentiates our work from traditional ‘demolition,’ where little care is paid to either the remaining structure or what happens to the materials once they are removed. In contrast, intentional deconstruction looks at the project holistically: existing materials removed as part of the renovation are carefully removed with the intention that they be reused in other applications or recycled when possible.”
Our project incorporates recycled flooring, reused wood for framing and repurposed materials, which are central to its sustainable construction philosophy. Ann Wilde, in her May 31, 2011 article “Green & Main Shows off ‘New’ Maple Flooring… and Gives Salvaged Gym Floor a New Home,” details the salvaging and reuse of flooring that was in the gym of the former Cambria, Iowa school in southern Wayne County.
Projects may also gain points in careful use of materials. Wise and efficient reuse and restoration supports energy-saving building techniques and LEED allows for multiple pathways in which a project can attain these credits. Adaptive reuse of a building in a blighted urban neighborhood will earn far more points than a new construction project in the suburbs for this ratings area. New materials used are considered in the point system, and new items created from recycled or efficiently-produced components help build point consideration. Such materials include salvaged and reclaimed materials, green products, certified wood and local materials.
The LEED process promotes a keen understanding of a building’s indoor environmental quality as well, through encouraging control of lighting systems (passive and electrical), thermal systems (including HVAC, insulation, window and building envelope integrity), ventilation and the management or prevention of indoor chemicals and pollutants (the absence of volatile organic compounds).
The Built Environment
It is critical to consider the intricate interplay between the constructed human environment and land use. Where is a site located and how is it connected to the larger community? Is it a natural landscape or is it a dilapidated building in the midst of an urban environment? How is stormwater managed? How is erosion prevented? What are the future effects on the building and landscape from the construction, design and engineering choices made?
The USGBC’s LEED process is designed to not only affect the building and construction trades, but to help in changing our mindsets about use, reuse, disposal, recycling and repurposing. As a voluntary system, it encourages the documentation and recognition of sustainable and innovative projects in the field of green building construction, science and engineering. The LEED certification program plays a large part in the invigorated growth of the sustainable building sector. Each time a project with potential LEED designation is under development, local markets are energized and community and consumer awareness grows.
— James McCain is a renewable energy expert and a future organic farmer. He played a recent role in establishing the Tallgrass Grocery Co-Op in West Des Moines.

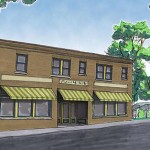
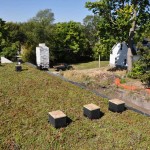
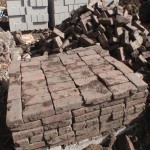
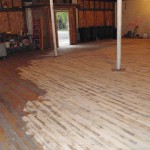


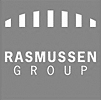





it is a good blog.