October is typically a month of extremes, when temperatures and temperaments often span the whole spectrum. Anticipation of the first freeze, the first measurable snowfall and bitter northern rains can easily dampen schedules and moods. We were blessed, however, with incredible weather, and my gratitude extends to the many people who stretched themselves to meet the pilot project deadlines.
Extensive Collaboration
During October, focus intensified on the completion of seven stormwater management practices that are incorporated within the project’s site plan and ecological restoration strategies. Deadlines and the onset of seasonal changes intensified the pace of our efforts significantly. Fortunately, daily temperatures hovered above average and very few work days were interrupted by rain.
Collaboration, along with bright blue skies, was in abundance. The tradesmen skillfully orchestrated their varied and intertwined tasks, culminating in a buildup of native plantings and graded soils that reinforced the beauty and meaning contained within Green & Main.
Site Transformation
If one stands on a pile of salvaged wood that is staged on 19th Street Place, the undeveloped dirt road bordering the west edge of the property, and surveys the site, transformation is evident. From this vantage, the whole site unifies; the natural landscaping frames the project’s architectural evolution, highlighting its history while celebrating its renewal within this historic neighborhood.
The stormwater management methods we’ve installed connect the building with the site, bridging this localized urban context to the larger Des Moines community, and then on to join nationwide water conservation efforts.
Blending so many practices in such a small area (less than one acre) is a unique achievement. The stormwater management systems that we carefully planned and integrated include the vegetative roof, rain water collection, soil quality restoration, bio-swale, bio-retention through site grading, native landscaping and a pervious paver system.
The overarching goal of the design and engineering of all the practices was to demonstrate effectively the fluid connection between building science and urban landscaping. We wanted to show the varied choices building and home owners have in managing the movement and absorption of stormwater on a smaller plot of land.
Starting from the northeast side of the property, the path of rainwater may be followed visually as it connects the property’s higher elevations to the rain garden at the southwest base of the site, where it will be absorbed or discharged downstream into the city of Des Moines’ right-of-way.
The path of the water’s movement maps out different lessons for visitors to experience. For example, rainfall may begin its movement from the vegetated sedum roof on both the main building and the addition. From there, it moves into the guttering system that supports the solar array and on to the salvaged brick gabion baskets. Here, it continues through the richly amended bio-swale and down to the rain garden filled with native plants where it pools and infiltrates. The rainwater from the permeable parking lot also gathers here, along with overflow from the rain harvesting system that is visible at the rear of the paver lot.
Many Trades Involved
What remains perhaps less obvious behind this view is the combined effort of so many tradesmen weaving together material, talent and time. We believe the passion for their craft and their dedication to the stewardship of this project is profound, and the matured presence of the landscape will inspire generations of people who visit to learn about conservation and sustainable building practices.
Masons, cement finishers, carpenters, laborers, machine operators, excavators, landscapers, growers, roofers, pipe-fitters and electricians all worked together as we reclaimed this raw urban site peppered with sub-surface remnants of its historic past. From century-old foundation bricks to an array of early 20th century glass bottles, we unearthed and removed truckloads of debris, reusing or recycling everything we could. Even four thousand pounds of cast iron boiler buried next to a brick kiln was hoisted from ten feet below grade.
Much like establishing a solid foundation before working on a building, the restoration of this site required significant structural changes to not only comply with zoning requirements but to help remove years of impact. Many disciplines were layered together in order to generate our results. For example, the geo-thermal well field is connected below the permeable parking area and required attentive installation and metering, as measuring its performance outcomes in the future are integral to two research projects.
On the southern perimeter of the property, a team of bridge-builders, led by an eighty-year-old foreman, built the concrete retaining wall that borders the sidewalk. This construction inaugurated the site reclamation process while also providing the opportunity to bring in utility services below grade and to integrate the perimeter drain for the building into the site design.
High Levels of Commitment
Completing so many layers, sometimes simultaneously, on time to meet our autumn deadlines required a personal commitment by many people to work together on a single dedicated vision – sharing a professional collaboration worth recognizing. I am honored!
With the weather now turned, and temperatures dipping below freezing, we are stretching both funds and time to enclose the building envelope and draw our attention inward for the winter. Inside the building, we will begin to install the engineered systems that support the building and its habitation in our complex northern climate zone. We now turn our focus to weatherizing the building to prepare for further work: optimizing the efficiency and performance of the building itself and scaling the developmental terrain of the Green & Main Pilot Project.
–Chaden Halfhill is an entrepreneur and visionary of the Green & Main Initiative.

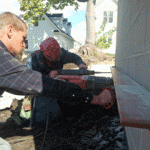
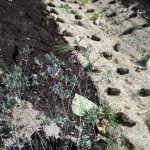
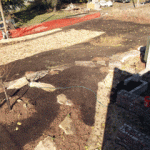

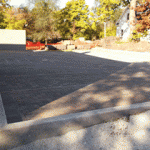
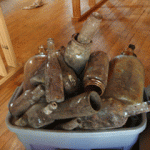
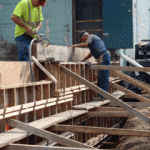








This project has transformed so much in the past few months. You’re right, Chaden, in recognizing the amazing teamwork that has blessed you and the project. Exciting times at Green & Main!