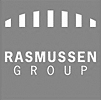Transforming Tradition - Community revitalization through sustainable renovation & historic preservation
Our Supporters
Blog Categories
Blog Archives
Get Involved

Find out how you can get involved
- Share this website with 10 people
- Mention Green & Main on your blog, Facebook, or Twitter
- Donate Products or Services








Speak Your Mind